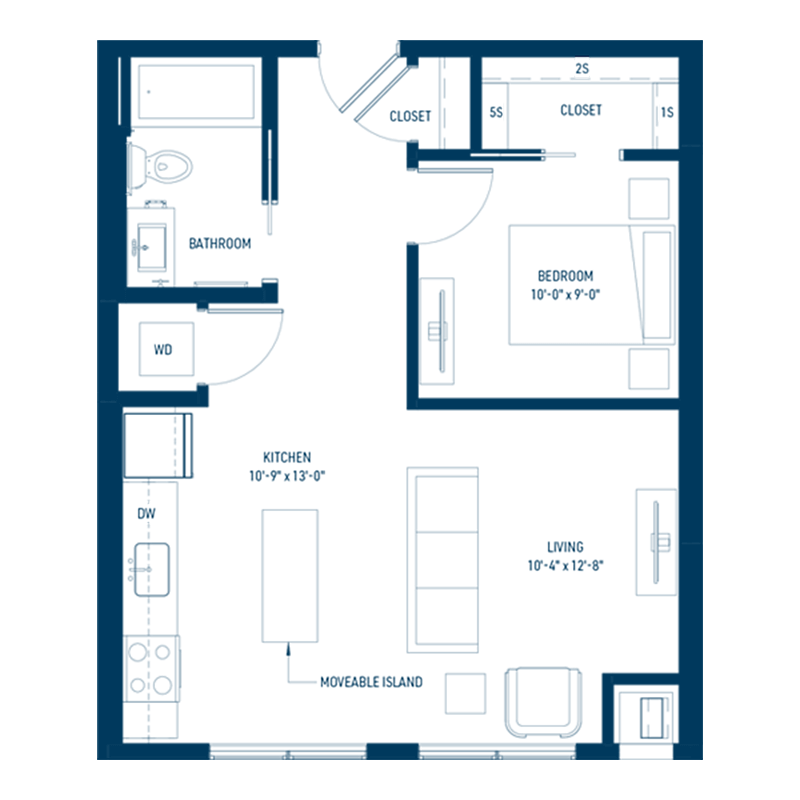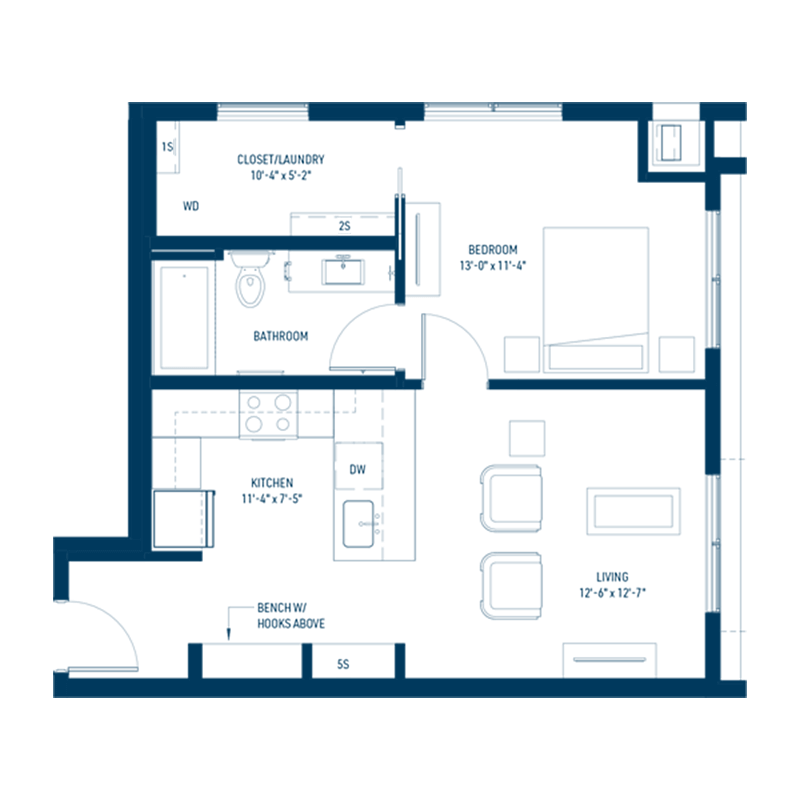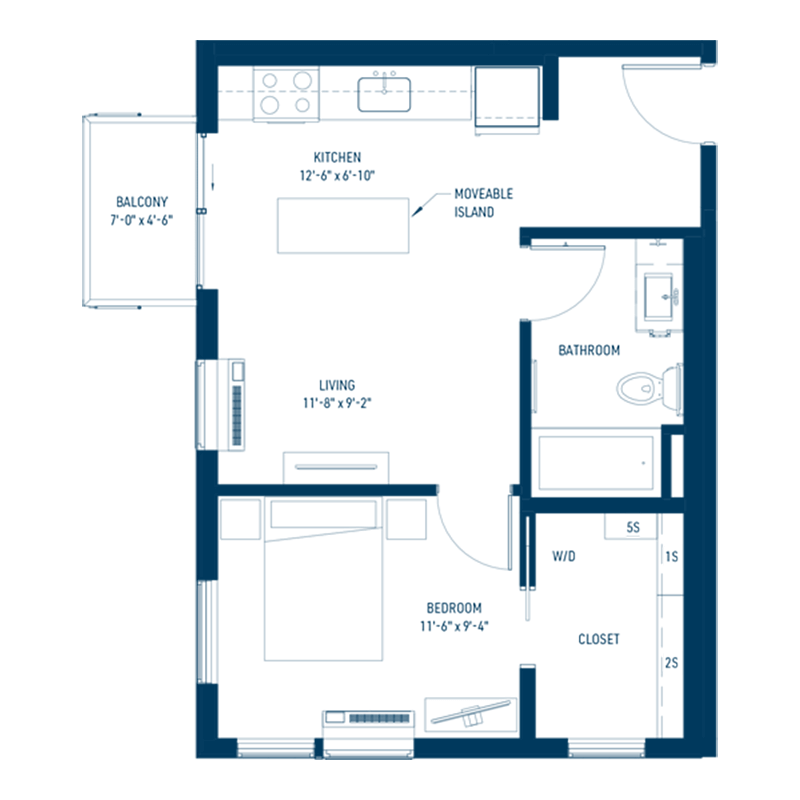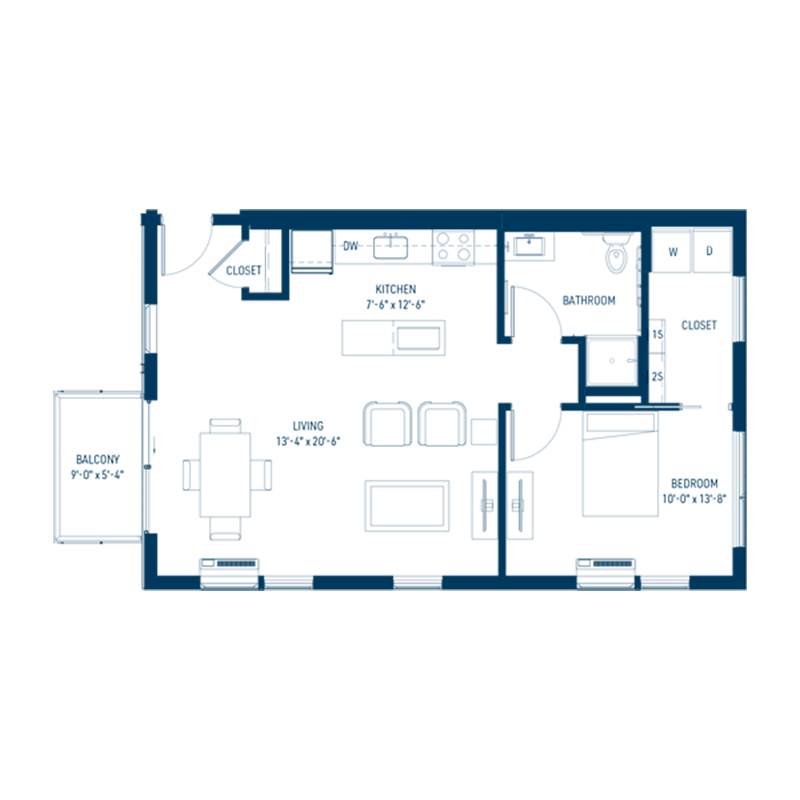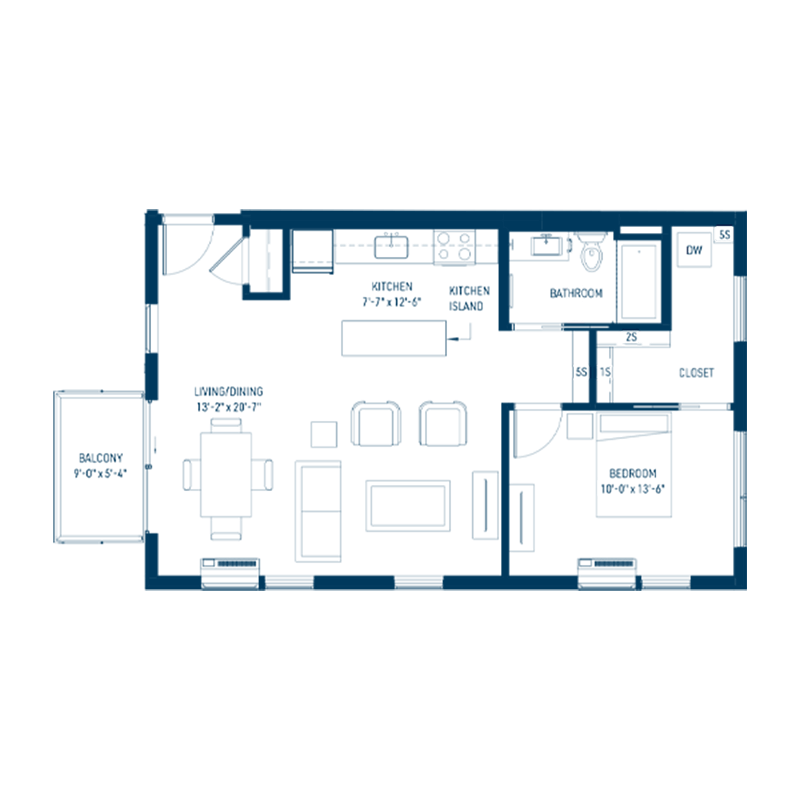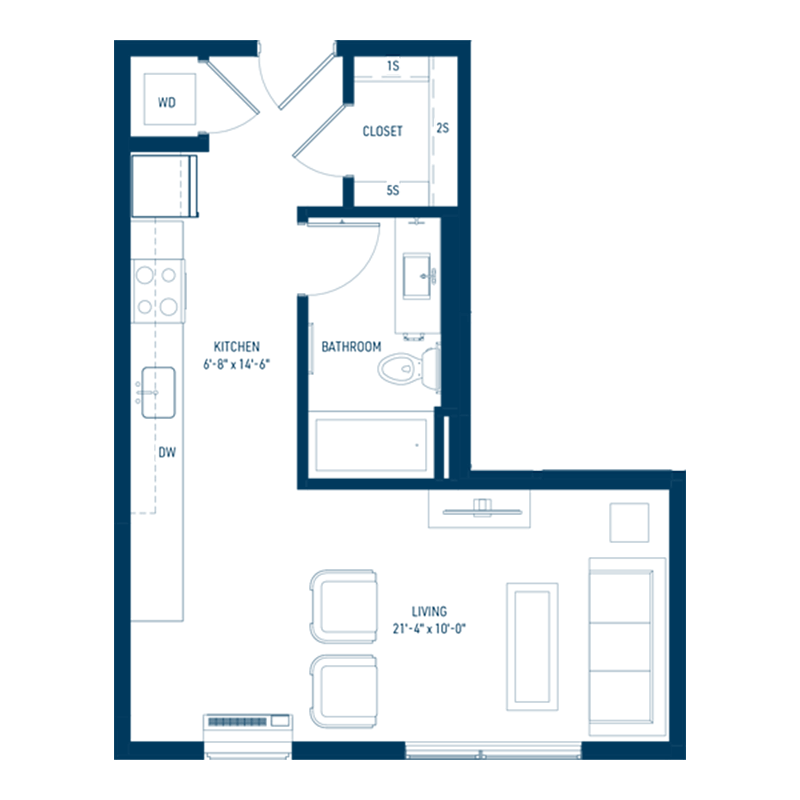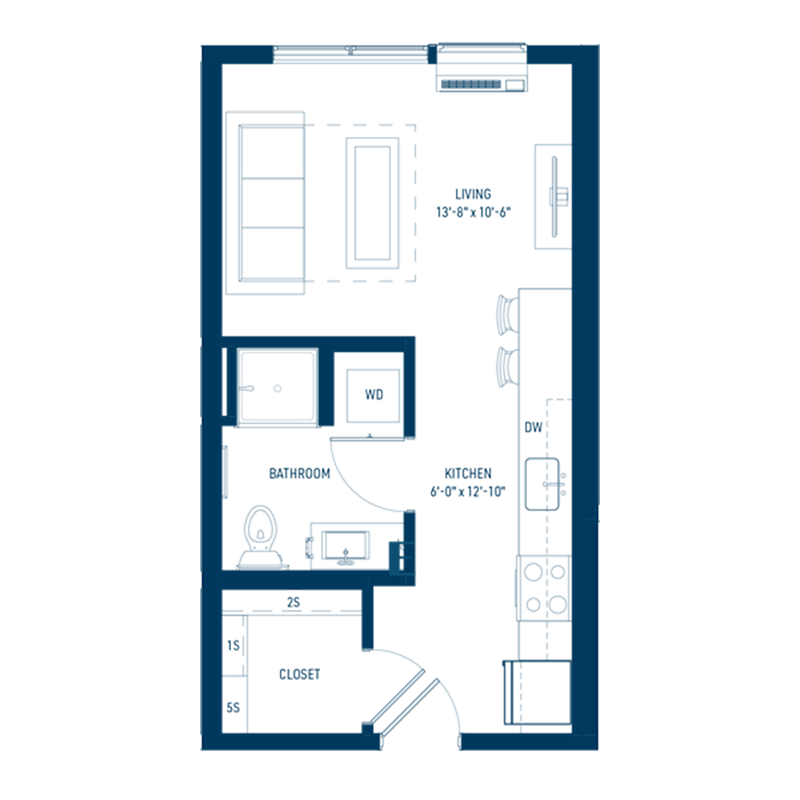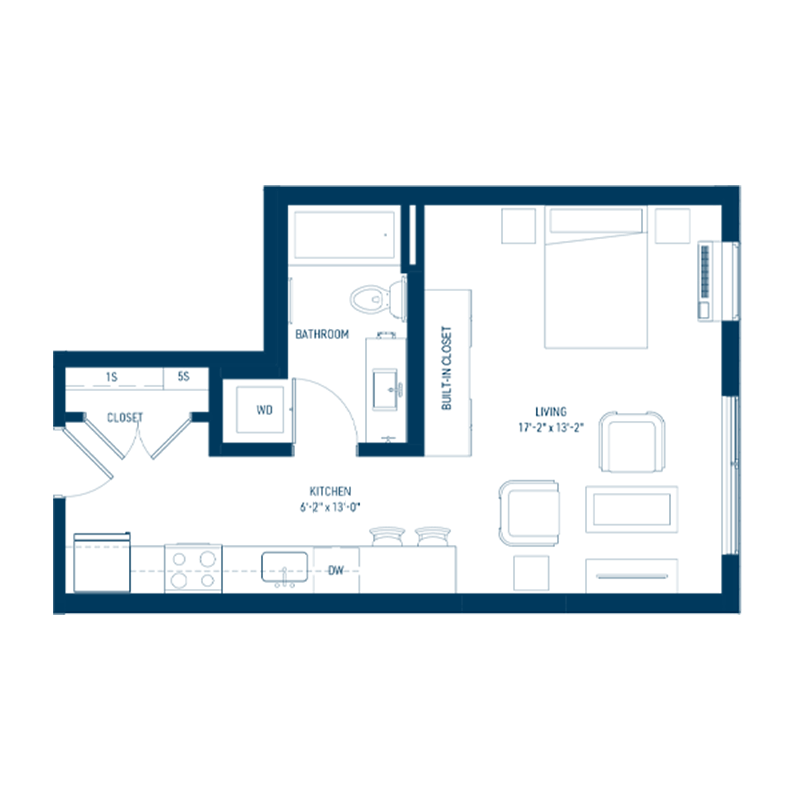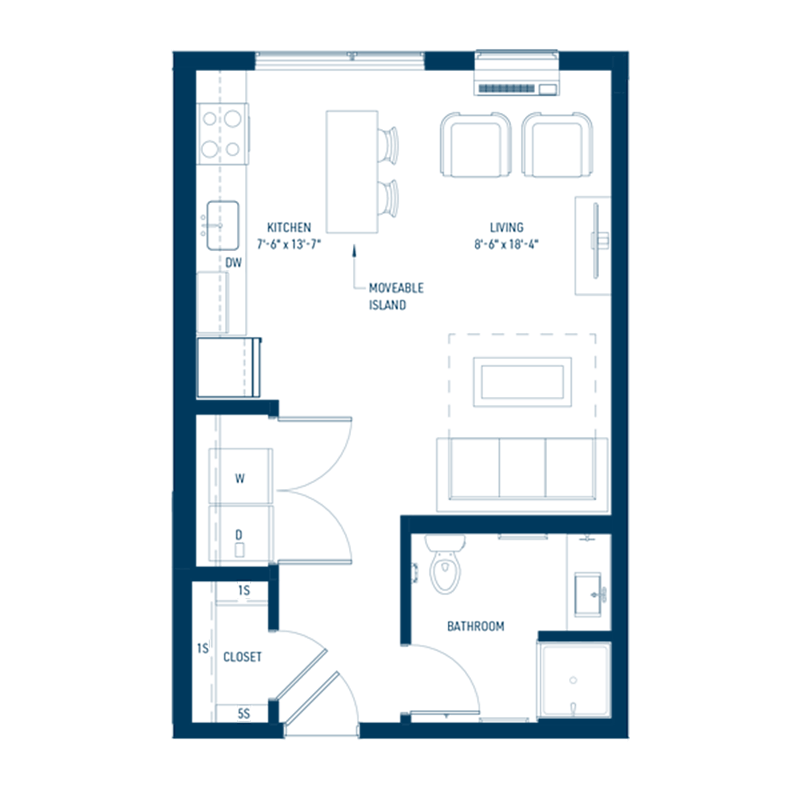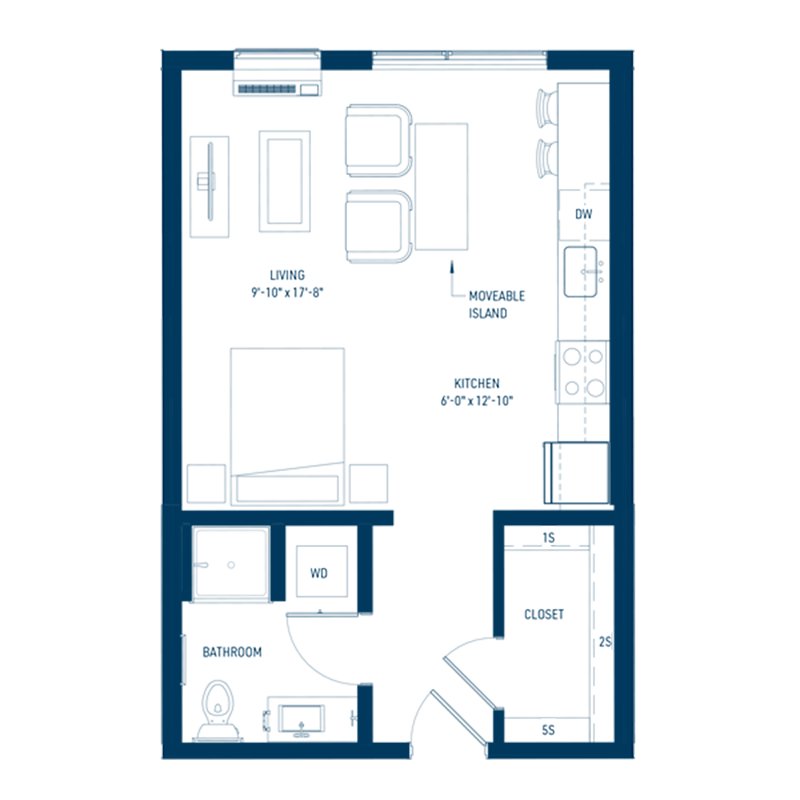Studios
Live simply in one of Moerty's studio units, complete with expansive windows, stainless steel appliances and high ceilings, and more.
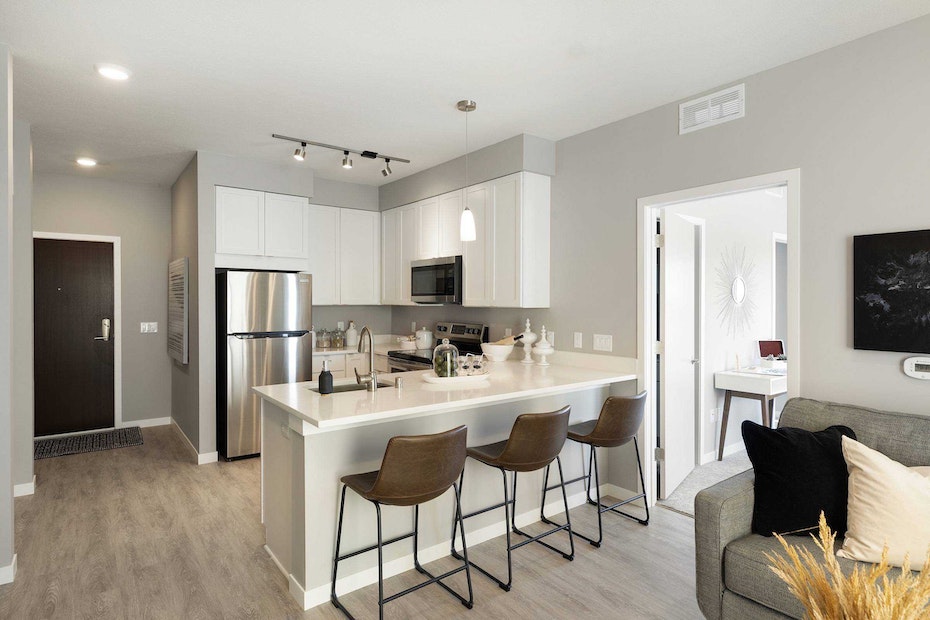
The Moerty is proud to offer modern studio and one-bedroom floor plans, all with green-features and tech-enabled amenities.
The boutique building has only 4 floors with 12 units on each floor, and boats a variety of cozy floor plans each with timeless design and open layouts.
In-unit features include air-conditioning, USB ports, private balconies, and floor-to-ceiling windows.
Ample storage, as well as expansive closets and built-in shelving units are available in select units.
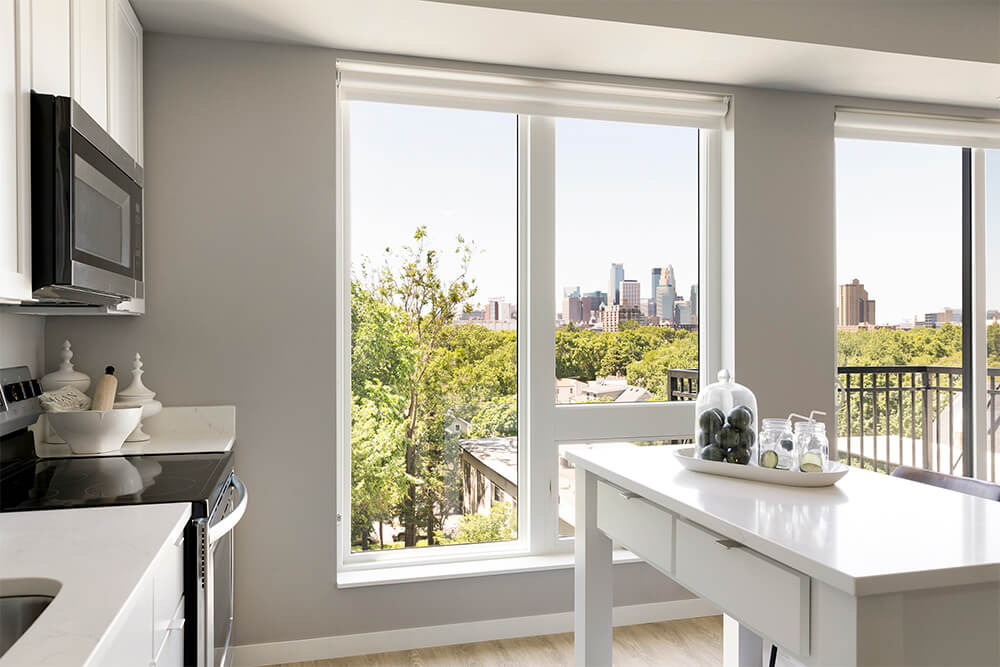
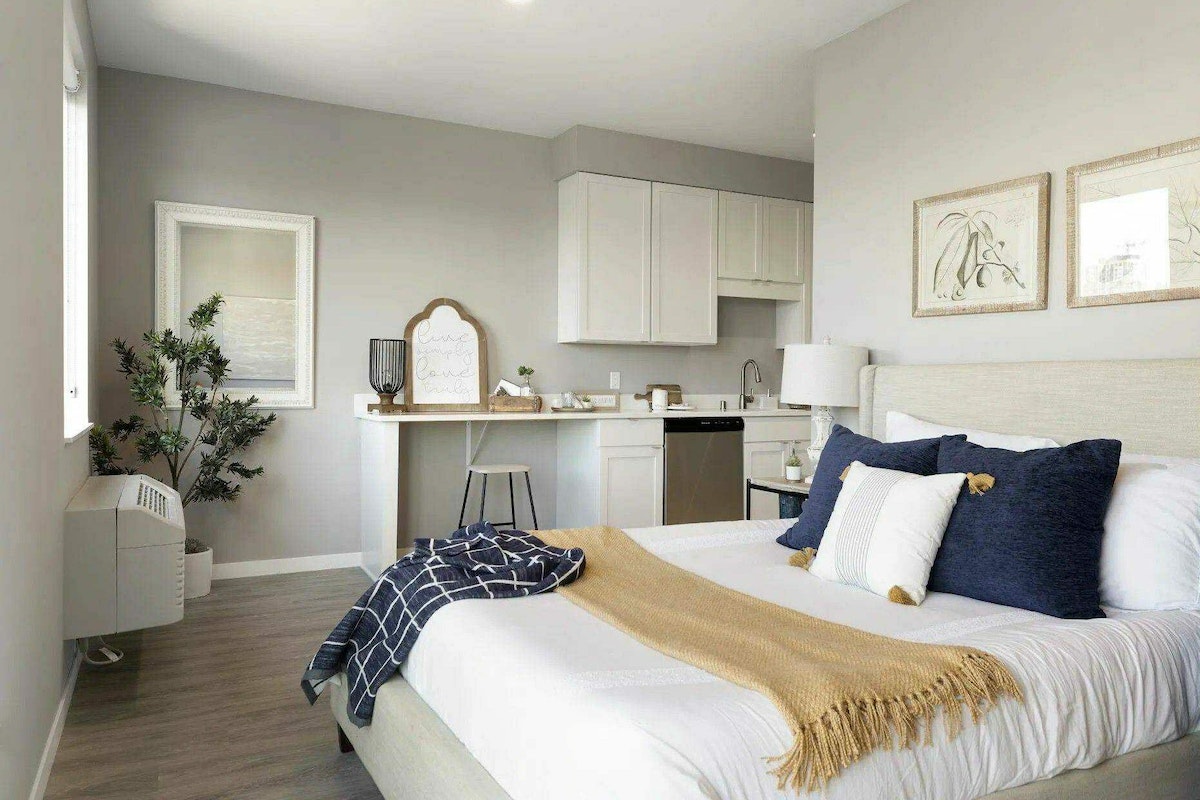
Live simply in one of Moerty's studio units, complete with expansive windows, stainless steel appliances and high ceilings, and more.
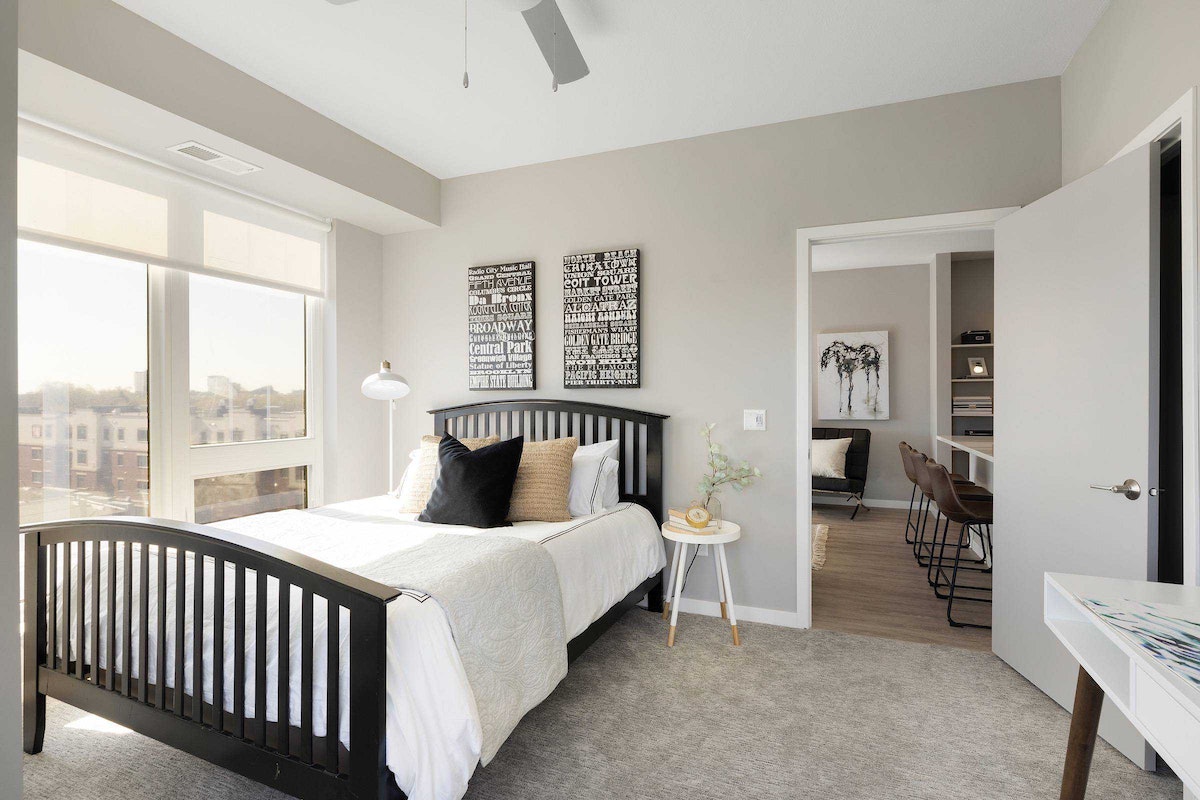
One-bedroom units are perfect for spacious city living. These units feature nine-foot ceilings, luxury flooring, quartz kitchen islands, in-unit laundry, and oversized windows, and more.
